
1246 E Pine Dr. Williams, AZ 86046
OFF THE GRID | 3 BEDROOM | 2 BATH | 40+ ACRES | $175,000 | MOVE-IN-READY | LOW MAINTENANCE
AMAZING OPPORTUNITY!!! Enjoy off-the-grid lifestyle with in-town conveniences. A short drive to the Grand Canyon, Williams, and Flagstaff. This charming 3 bedroom on 40+ acres is MOVE-IN-READY! Newly updated home has all the amenities with the serenity of breathtaking 360 degree views, open floor plan, large master bedroom, vaulted ceilings, permanent cement foundation, and high-speed internet is available. New roof, new patio, new, flooring in kitchen and in both bathrooms. All appliances convey including brand new fridge and washer. FREE POWER No ties to APS and NO wood to cut or clean up ash. No need for bottled water here, Dual filtration water system from 3000’ deep well, delivered in one day! Lot has been subdivided into two 10 acre parcels and three 7.21 acre parcels!
7.21 acre lot – 1140 E. Pine Dr
7.21 acre lot – 3131 S. Duke St
7.21 acre lot – 3211 S. Duke St
10 acre lot – 3190 S. Dewey Dr
10 acre lot with manufactured home – 1246 E. Pine Dr
Valle is a census-designated place in Coconino County, Arizona, United States. As of the 2010 US Census the population of Valle was 832. It lies at an altitude of 5,994 feet, at the junction of U.S. Route 180 and State Route 64. Its attractions include the Valle Airport (40G), the Planes of Fame Air Museum, and Flintstones Bedrock City. Motorcar tourists often stop at the town on their way to the Grand Canyon from either Williams or Flagstaff, as it is approximately at the halfway point.
| Price: | $175,000 |
| Address: | 1246 E Pine Rd |
| City: | Williams |
| State: | AZ |
| Zip Code: | 86046 |
| MLS: | 160287 |
| Year Built: | 1994 |
| Floors: | 1 |
| Square Feet: | 1400 |
| Lot Square Feet: | 40 acres |
| Bedrooms: | 3 |
| Bathrooms: | 2 |
Additional Features
Home Summary
Construction: Frame - Wood Dining Room Features: LR/DR Combo Exterior: Wood Siding Exis Fee/Docs: Survey Floor Coverings: Carpet; Laminate; Wood Foundation: Crawl Space; Stem Wall Fireplace: Gas Fireplace Family Room Features: Heat: Forced Air - Gas HOA Mgmt Company: None Location: Borders Undv Land; Rural Laundry: In Hallway; Washer/Dryer Living Room Features: Fireplace Master Bedroom: MBr Main; Mbr w/Bath; Split Floorplan Occupant: Owner Other Rooms: Owner Name: Possession: At COE Roads: Dirt; Gravel Road Maintenance: Private Roof: Asphalt Shingle Seller's Option: Cash Snow Removal: Private Social Mbrshp Fee $: Tenant Name: Terrain: Level Transaction Type: Sale Vegetation: Juniper/Pinon Vegetation Density: Lightly Treed Views: Mountains; Panoramic; San Francisco Peaks Windows: Double Pane Water Heater: Propane Water Source: Cistern/Tank; Delivery Available; Water Haul Zoning - City: Zoning - County: Utilities Available: Broadband; Generator; Propane; Satellite Dish; Septic; Solar
Kitchen Summary
Kitchen Features: Breakfast Bar; Microwave; Pantry; Range/Oven Gas; Refrigerator
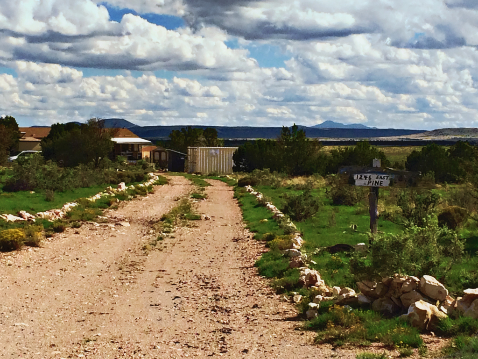
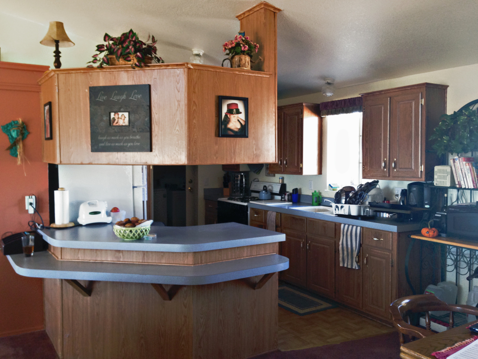
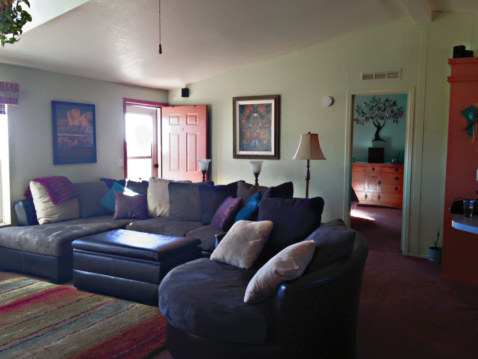
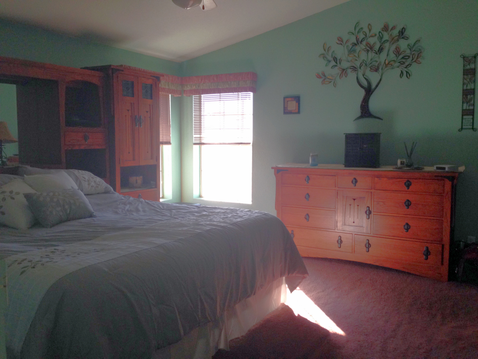
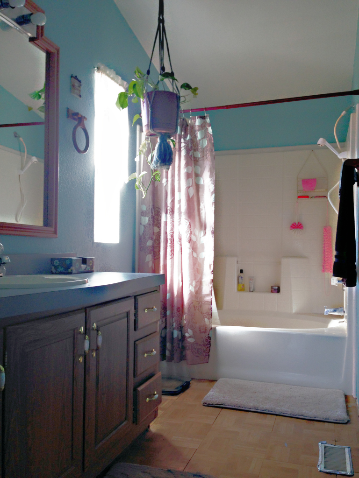
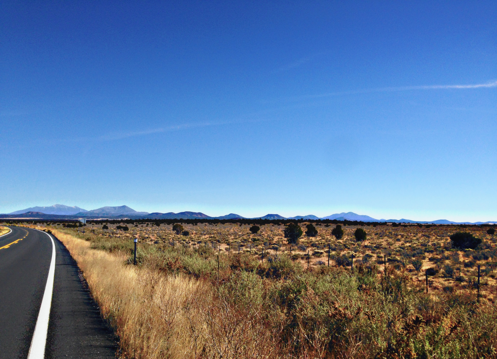
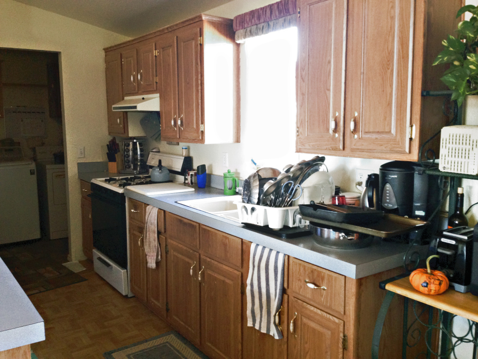
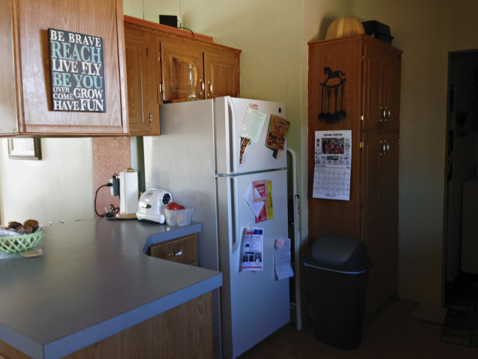
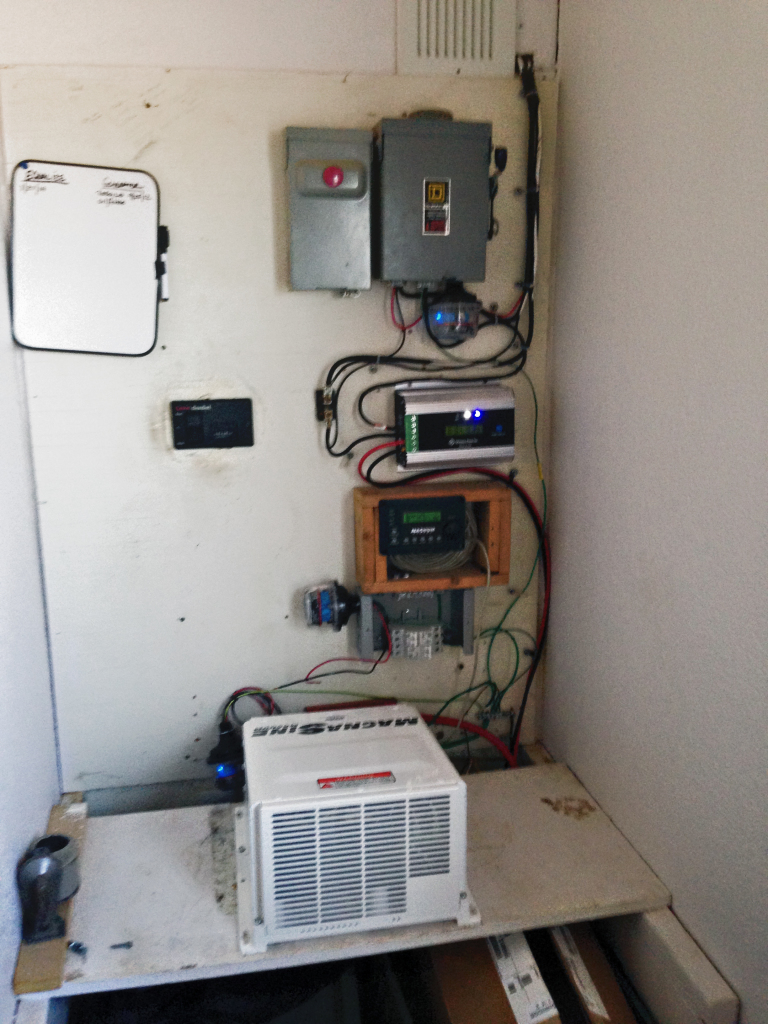
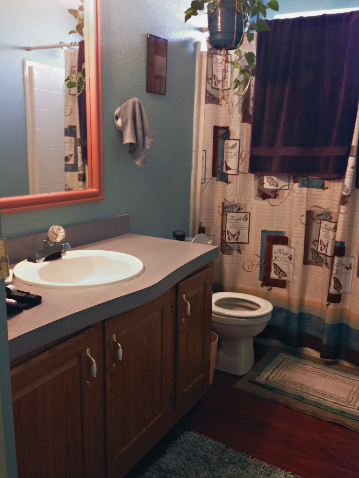
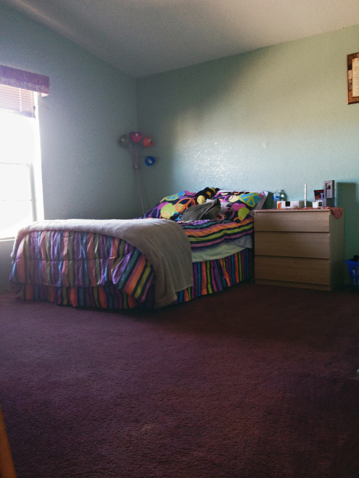
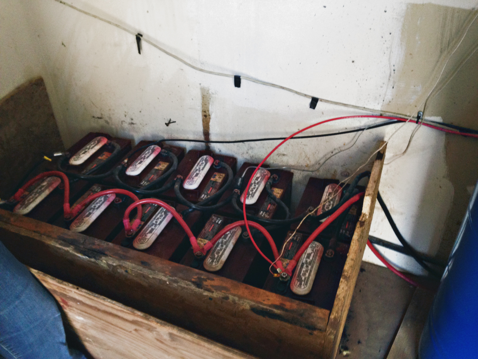
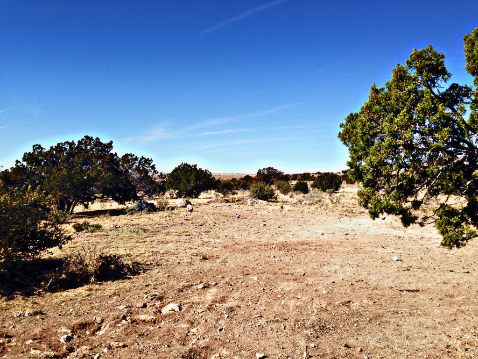
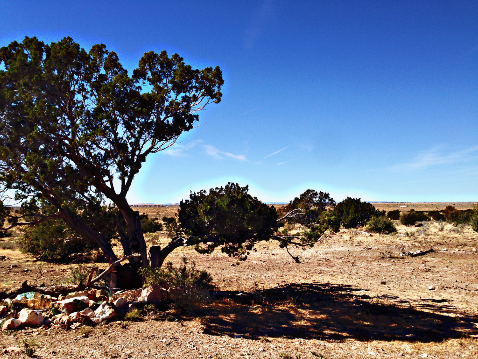
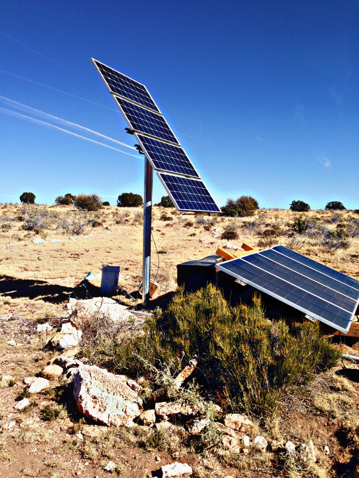
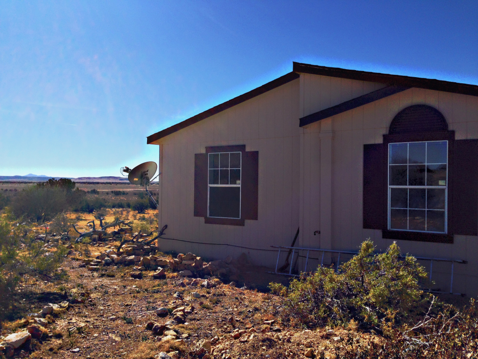
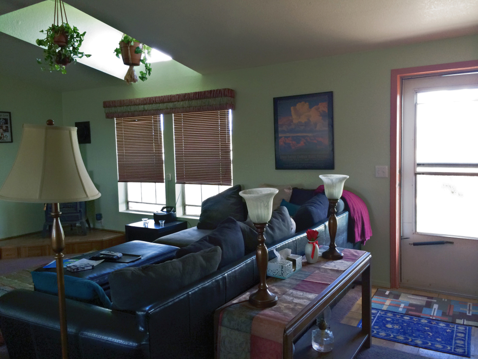
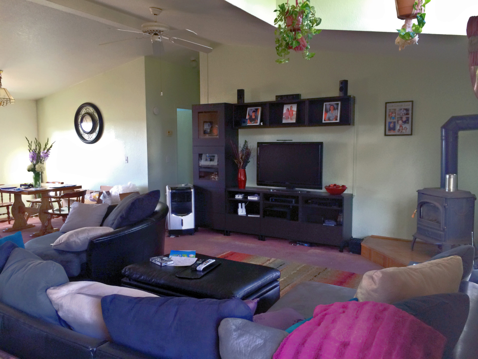
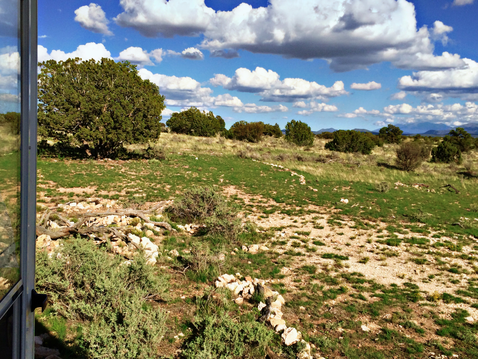
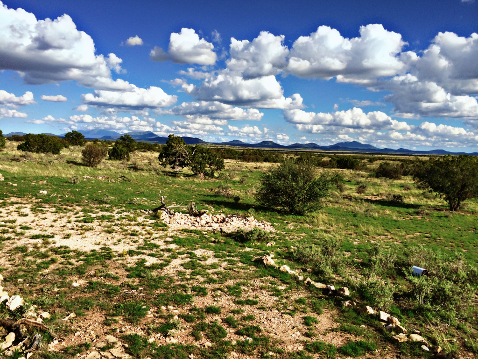
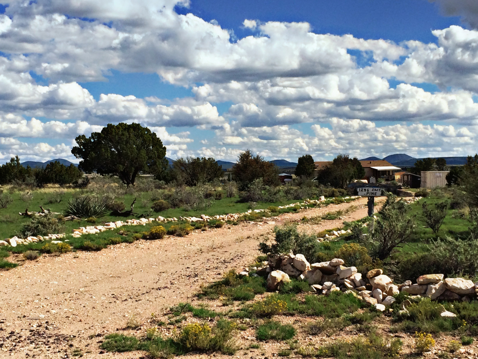
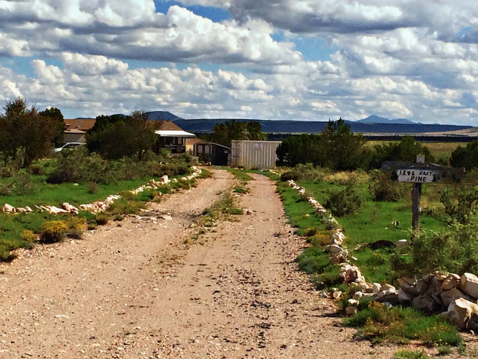
Leave a Reply
You must be logged in to post a comment.